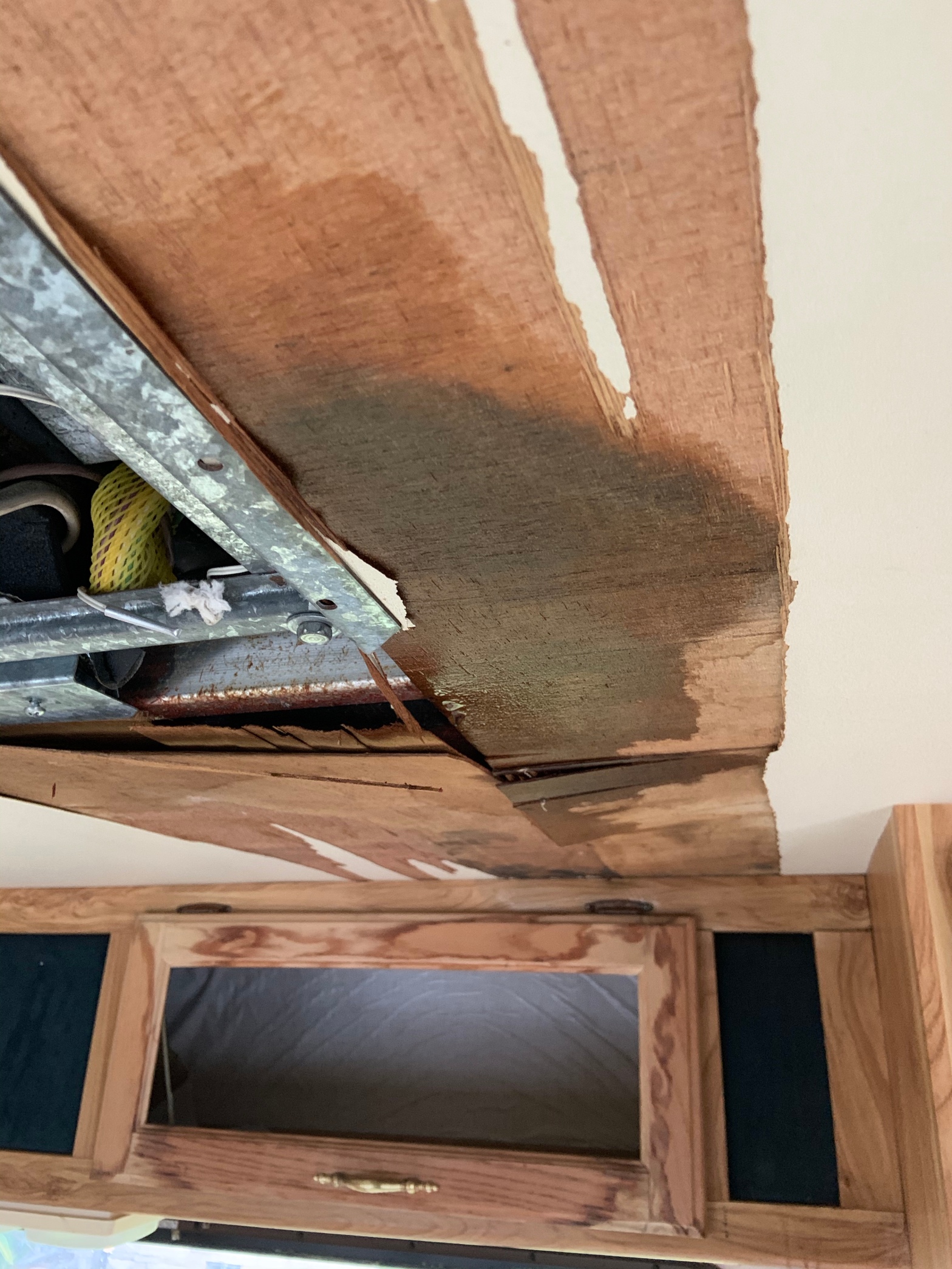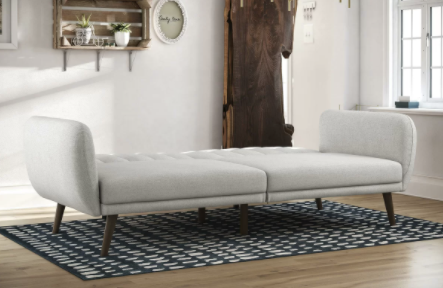…a well used one at that. First reactions when you open the main entrance to this old timer? Not much to save? We saw the oak cabinet drawers an overhead which had us thinking our Napa Vintage refresh we did to the Los Alamitos Condo. Still one of our favorites.
Author Archives: William-Anton
Improving on our Favorite Plan?
Who knows why, but I woke up with this design having worked into my night dreams. We really liked the plan posted a few a day or so ago. It used available kitchen cabinetry left over from our home kitchen update. Aside having to manage the weight of these, these fit and gave us anContinue reading “Improving on our Favorite Plan?”
3d Rendering of Our Favorite Layout So Far
Life takes us all on varied and changing journeys. Dawne and I were headed down the Tiny Home path. We expected to zero out our residential home, our retirement home, and re-build the camper trailer during these times when we were doing 24-7-365 care of mom, Dawne’s mom. While Mom was successfully battling her cancer,Continue reading “3d Rendering of Our Favorite Layout So Far”
Demo Day #1 | The Grandkids asked to help
A couple of days ago we had a hail-ice storm that left a frozen rim of ice around the Dometic Roof Air Conditioner. The roof has been leaking ever since. The previous owner thought they had fixed this leak. Like most water leaks in these old trailers the water leaks hide and penetrate into cracksContinue reading “Demo Day #1 | The Grandkids asked to help”
Imagining our Studio Apartment
We are talking about the best solution for a convertible living room to bedroom. We have designs to incorporate a Murphy style bed, but these eat up precious floor space. A trailer width of 7′ 6″ doesn’t hit you until you walk into that space. On paper our designs seem plausible, yet they are notContinue reading “Imagining our Studio Apartment”
Hello Dawne, a Triple Compare
I think this last design has really needed twist to it. The 1993 vintage trailer is very narrow by today’s standards. The lift kit will raise the trailer about 6″ to help the hitch clear slopped entry’s into Gas Stations and such without having to come in at radical angles. The 11″ lift design onContinue reading “Hello Dawne, a Triple Compare”
Design Ideas – Bathrooms
Design Ideas – Floor Plans, Etc.
Comparing Design Ideas
Back Kitchen – HandicapRamp/ Barbeque Porch Back Bedroom – HandicapRamp/ Screened 2nd Bedroom Back Bedroom –Bed is Inside/Porch Convertible Back Bedroom – Side Murphy Bed w/ Back Porch Access After looking at several other people’s project designs we played with a few to see which of these might best adapt to our own. All ofContinue reading “Comparing Design Ideas”
Latest Design – Open Open Open
With each iteration we solve another problem, address another wish. This latest design has so much going for it. For one, it is to scale. Oh, the difference that makes when I lock in before doing a design gut check. At 91 inches wide, internal dimensions, the visual space closes in quickly. No “pop outs”Continue reading “Latest Design – Open Open Open”








